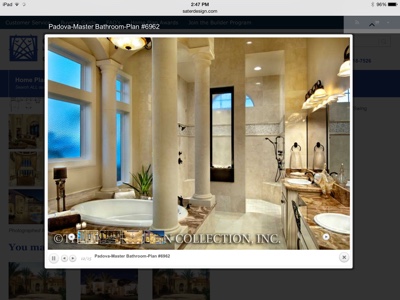Could you ask for a more important part of a plan design? After all, this is where the Owners sleep, the ones that are paying for this palace. Privacy, comfort and convenience are all important here. The Master Bedroom has access to the veranda as well as a fabulous view of the pool.
The sleeping area is separated from the bathroom by the walk in closets and a vestibule. Sliding pocket doors provide additional noise reduction. One occupant can get up, bathe, dress and even get coffee without disturbing their mate. Nice!
The outside air condensers are position against the exterior closet wall to eliminate sound transmission to the sleeping quarters.
The Master Suite has 2 walk in closets and a good size linen. I wonder which clothes closet is designed for the man? Perhaps, he can have the linen? Lol.
I particularly like the garden area outside the bath as it allows for lots of natural lighting through the windows, without compromising privacy. Beautiful landscaping in the garden is a must!
The bathroom has a large tub surrounded by columns for bathing with a walk through shower that even has a seat. This shower may be a bit breezy for my taste so a heated floor in the shower may be a necessity.
Last but not least, the plan has a toilet and separate bidet as well as his and her vanity areas. I could definitely be comfortable in this master suite!




No comments:
Post a Comment