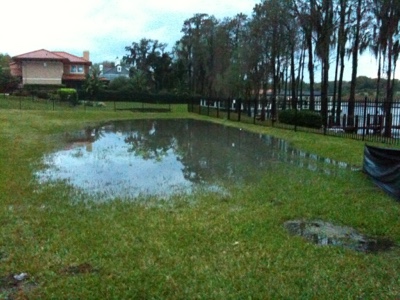Part-6, What Issues Keep Home Builders Awake At Night?
Establishing the finished floor elevation of the slab. This is an issue that come up early in the building process but one of the most important. It is often said, if the foundation of a home is wrong, everything after that is a waisted effort.
The worst mistake is setting the elevation or the height of the finished floor too low. Then why don’t Builders just error on setting the elevation too high? Well, it’s a balance between of the cost involved of raising the elevation vs. setting it too low. It has to be calculated carefully.
Other times, in Planned Communities the finished floor elevation is set by the developer, passed to the County Building Department and finally to the Builder constructing your home. Sometimes, that elevation is incorrect and it’s up to an experienced Builder to figure that out. Often, the elevation provided is the pad elevation or the dirt level before the foundation is constructed, rather than the finished floor of the slab. It’s up to the Home Builder to catch this.
On parcels outside Planned Communities, it’s up to the Builder to hire a “Site Engineer” to design a “grading plan” that sets the finished floor elevation. Setting the slab elevation is an art, a balance between many variables.
The consequence of setting the floor elevation too low, water standing where you don’t want it. The storm water doesn’t shed off the lot properly. Sometimes is’s a lake in your front yard, other times, water in your garage or on your front walkway. In any case, it’s a problem not easily fixed once the concrete for the slab is poured.

No comments:
Post a Comment