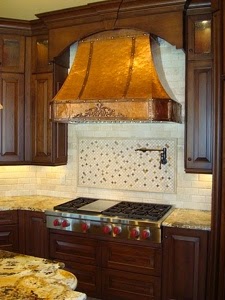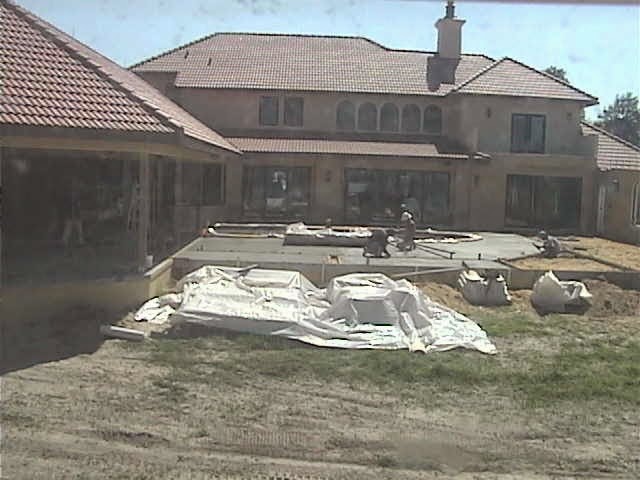Below: Master Bath
Below: Vanity
Below: Music Room
Below: Foyer with Den beyond
Septic Drainfield
Exterior Paint
Stucco Process
Drywall Stockng
Front Elevation, Modifications in Progress
Family Room Dry-in
Garage dry-in
Family Room, Trusses Set
Garage Trusses Set
Family Room Slab Poured
Garage lentels poured
Block wall complete, trusses delivered
New 3 Car Garage Exterior Wall Constuction
Family Room & Kitchen Exterior Wall Construction
Slab poured for new kitchen location and family room.
New garage concrete poured and being finished
Slab for Garage Ready To Pour
Privacy Wall For Pool Area
Backfill Stemwall
Backfill Stemwall
New Garage Stem Wall
New Family Room, Kitchen and Pool Deck










































































No comments:
Post a Comment